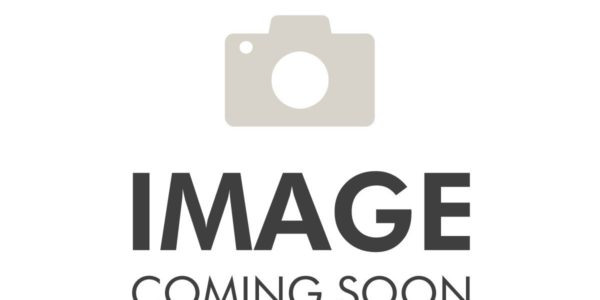
Project Description
Client: Regional West Medical Center
Location: Scottsbluff, NE
Schedule: February 2019 – December 2019 (expected)
General Contractor: Beckenhauer Construction, Inc.
Subcontract Sum: $3.6 Million
Project Summary: Remodel and upgrade of existing 2nd floor Intensive Care Unit adding nearly 2,800 SF to the 2nd level. This project will provide RWMC with 12 new patient rooms in the ICU with viewing stations for every room. We also replaced old dirty duct and equipment on the 1st floor above the kitchen area including new sterilizers for the cafeteria dishware and silverware. We utilized our laser scanning process on this project to capture existing conditions and reconnect all the existing plumbing stubbed down from 3rd floor. We laid out the proper locations for the piping to be hidden in the wall cavities before the walls were framed with our robotic total station. With only 10’ of space to work with from top of floor to bottom of deck, it left us with a very small ceiling space. We collaborated with our in-house design team to coordinate all the above-ceiling components to their designated places with 3d modeling and spatial coordination efforts.

