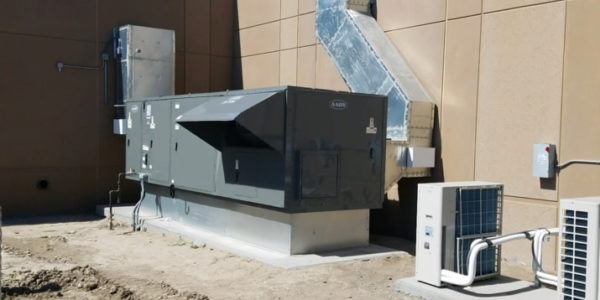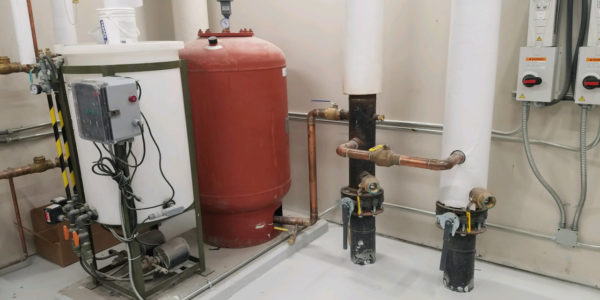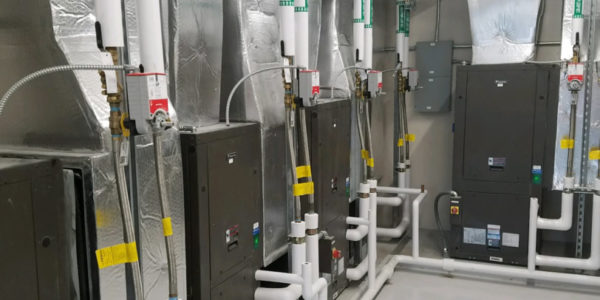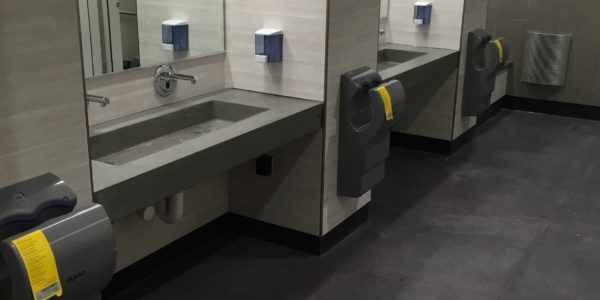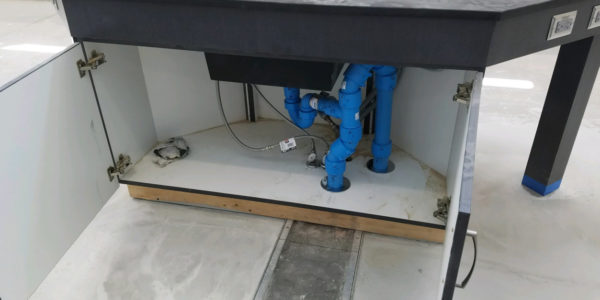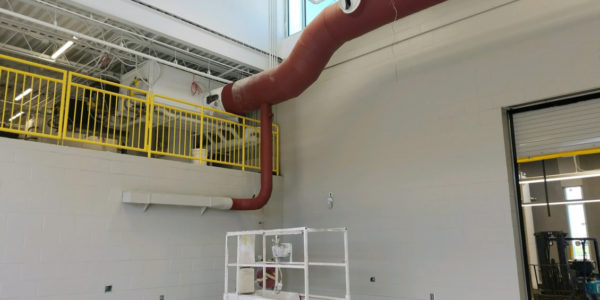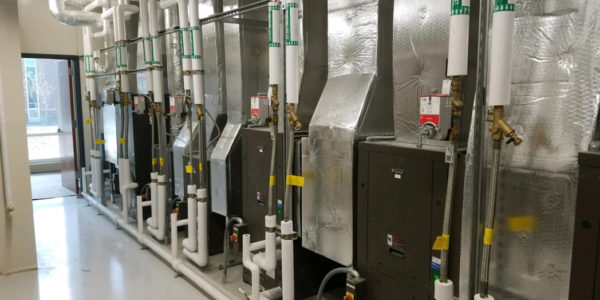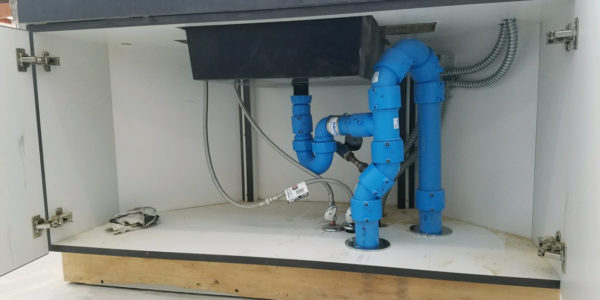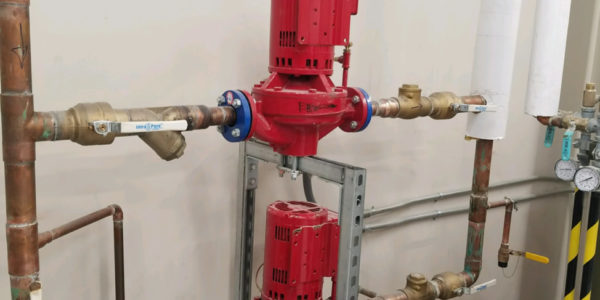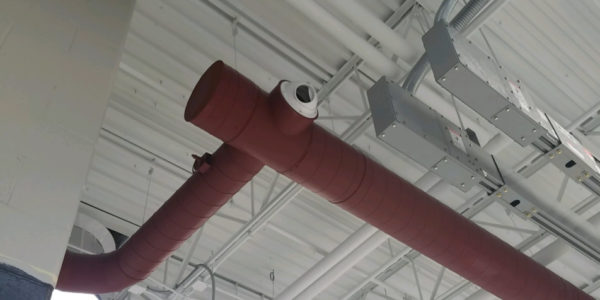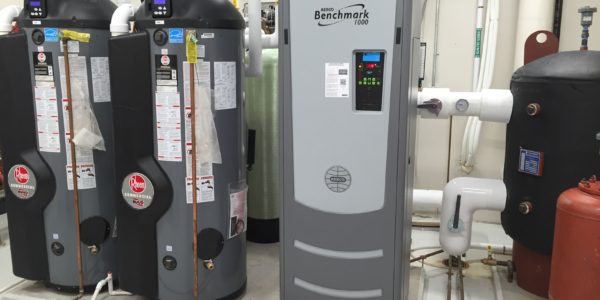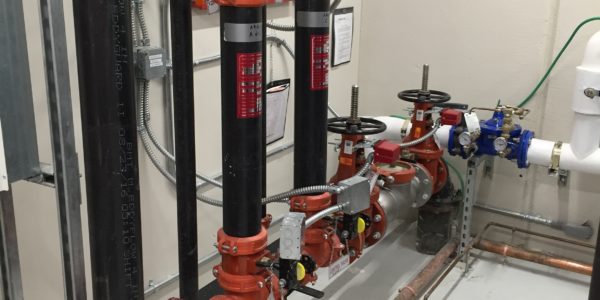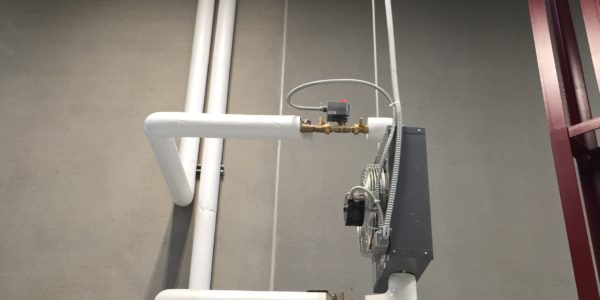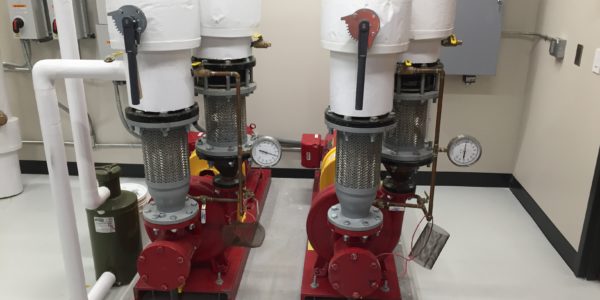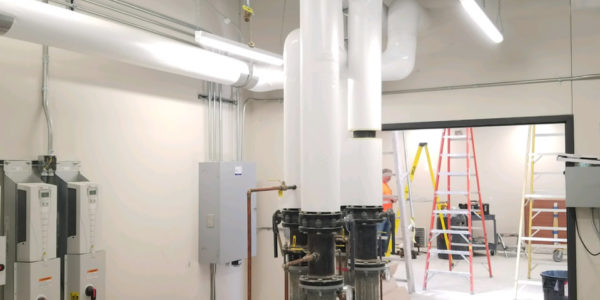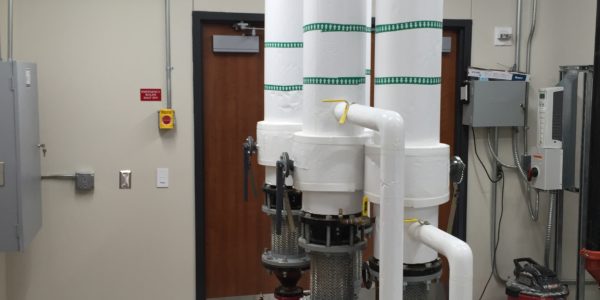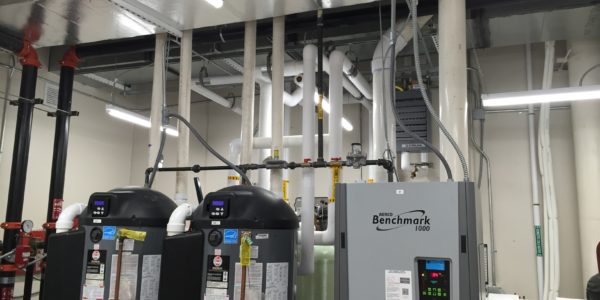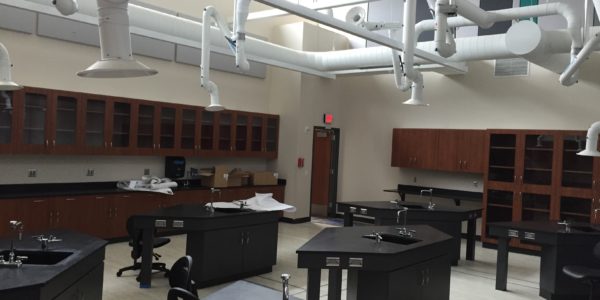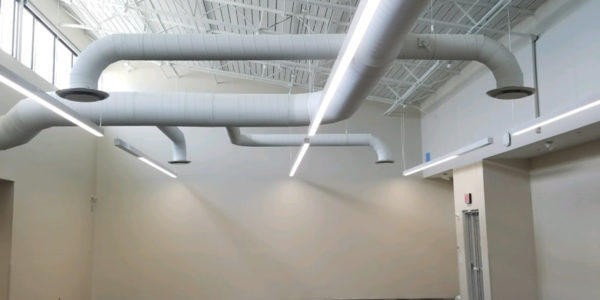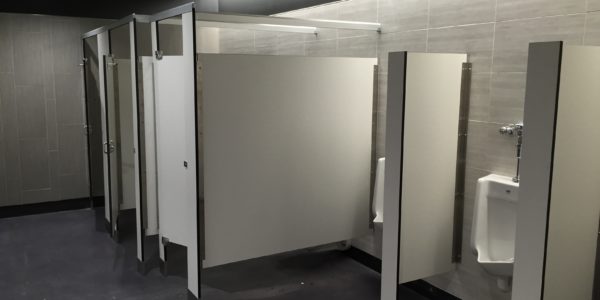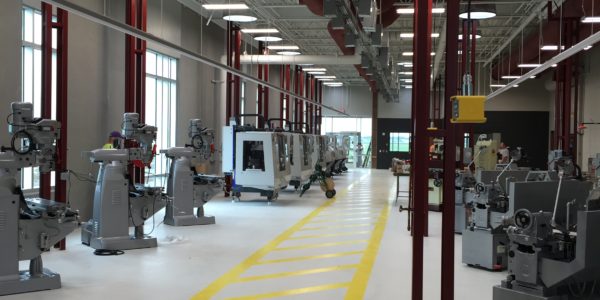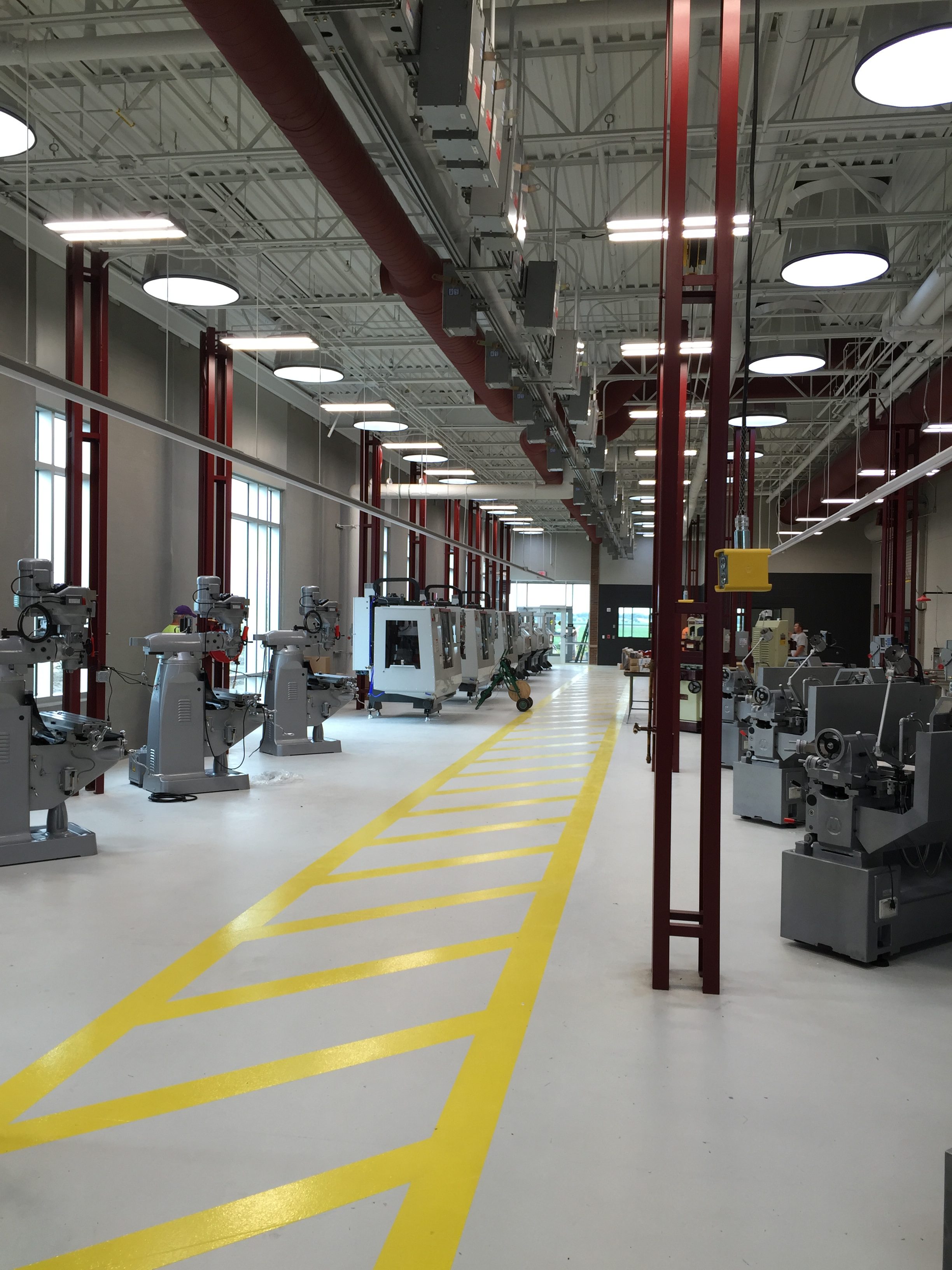
Project Description
Client: Central Community College
Location: Kearney, NE
Project Size: 65,000 SF
Schedule: April 2016 – July 2017
General: Sampson Construction
Subcontract Sum: $2,357,645.00 For Mechanical & Plumbing Services.
Project Summary: The Work consists of a 65,000 square foot single level facility. Major spaces within the facility include a skilled training wing with advanced manufacturing, mechatronics, and construction labs, a health and science wing with nursing, biology, and chemistry labs, and classrooms, computer labs, offices, and support spaces. The building is designed to be high performance and includes a geothermal heat pump system, daylighting, LED light fixtures, and controls and monitoring of all heating/cooling and lighting systems throughout. Exterior improvements include parking areas totaling approximately 215 stalls, driveways, sidewalks, detention basins, landscaping, and irrigation. The building structure consists of architectural precast panels, concrete, steel framing, and aluminum curtain walls. Exterior finishes include thin brick and form liner finish at precast panels, metal wall panels, metal roofs, EPDM roofs, phenolic panels, fiber cement board siding, masonry block veneer, aluminum curtain wall and aluminum storefront. Interior finishes include finished concrete, paint, carpet tile, porcelain tile, casework, acoustic components, and demountable partitions. Also included in the scope of work is full mechanical, electrical, plumbing, fire protection including fire suppression throughout, low-voltage, AV equipment, and medical equipment.

